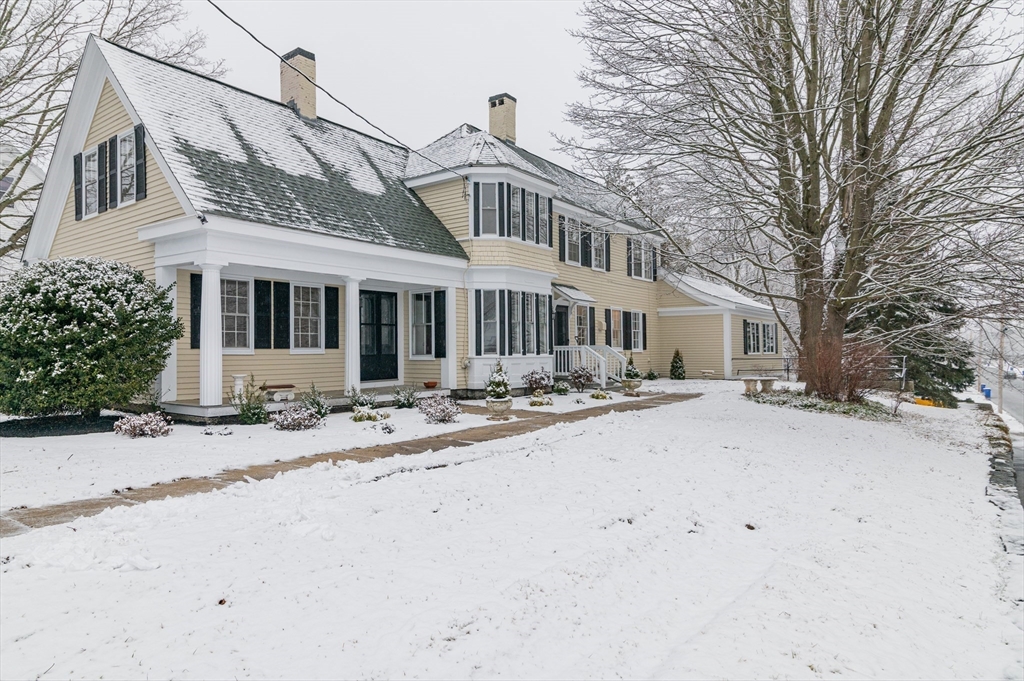
Discover a historic treasure within Rockland’s Historic District, where this Greek Revival masterfully merges modern enhancements with its original allure. Situated on a distinguished corner plot, this property stands out in the locality, celebrated for its deep historical roots and vibrant community spirit. The home itself is a marvel of architectural elegance, boasting over 5 bedrooms and 2 modernized bathrooms. The kitchen has been updated to include stainless steel appliances, quartz countertops, and a generous pantry. Its nearly 3,000 sq. ft. are imbued with character, from the hardwood floors to the classic built-ins. The exterior is just as inviting, welcoming porch, several garden areas, an artist studio, and a separate two-car garage. Located within a community known for its exceptional schools and and local amenities, this house is more than a than a place to live—it’s a slice of history, ideally suited for those who appreciate the blend of tradition and contemporary living!
View full listing details| Price: | $699,000 |
| Address: | 83 Union Street |
| City: | Rockland |
| County: | Plymouth |
| State: | Massachusetts |
| MLS: | 73201097 |
| Square Feet: | 2,904 |
| Acres: | 0.420 |
| Lot Square Feet: | 0.420 acres |
| Bedrooms: | 5 |
| Bathrooms: | 2 |
| zoning: | Res |
| taxYear: | 2023 |
| garageYN: | 1 |
| coolingYN: | 1 |
| heatingYN: | 1 |
| directions: | Rte 139 to Union Street |
| mlspinPage: | 55 |
| disclosures: | Seller has never resided at the property. Seller added a 3 year Home Service program for the Buyer https://homeserviceagreementprogram.com/ |
| lotSizeArea: | 0.42 |
| mlspinColor: | yellow |
| lotSizeUnits: | Acres |
| coveredSpaces: | 2 |
| mlspinDprFlag: | Yes |
| openParkingYN: | 1 |
| taxBookNumber: | 58351 |
| mlspinHeatZones: | 3 |
| mlspinLeadPaint: | Unknown |
| roadSurfaceType: | Paved |
| roomKitchenArea: | 182 |
| taxAnnualAmount: | 8191 |
| yearBuiltSource: | Public Records |
| mlspinDisclosure: | Y |
| roadFrontageType: | Public |
| roomBedroom2Area: | 208 |
| roomBedroom3Area: | 216 |
| roomBedroom4Area: | 143 |
| roomBedroom5Area: | 140 |
| roomKitchenLevel: | First |
| roomKitchenWidth: | 14 |
| taxAssessedValue: | 538200 |
| yearBuiltDetails: | Actual |
| buildingAreaUnits: | Square Feet |
| farmLandAreaUnits: | Square Feet |
| mlspinCompBasedOn: | Gross/Full Sale Price |
| roomBathroom1Area: | 35 |
| roomBathroom2Area: | 90 |
| roomBedroom2Level: | Second |
| roomBedroom2Width: | 16 |
| roomBedroom3Level: | Second |
| roomBedroom3Width: | 18 |
| roomBedroom4Level: | Second |
| roomBedroom4Width: | 11 |
| roomBedroom5Level: | Second |
| roomBedroom5Width: | 14 |
| roomKitchenLength: | 13 |
| buildingAreaSource: | Public Records |
| mlspinLaundryDimen: | 9X5 |
| mlspinListingAlert: | No |
| mlspinPricePerSqft: | 240.7 |
| roomBathroom1Level: | First |
| roomBathroom1Width: | 7 |
| roomBathroom2Level: | Second |
| roomBathroom2Width: | 10 |
| roomBedroom2Length: | 13 |
| roomBedroom3Length: | 12 |
| roomBedroom4Length: | 13 |
| roomBedroom5Length: | 10 |
| roomDiningRoomArea: | 260 |
| roomFamilyRoomArea: | 182 |
| roomLivingRoomArea: | 238 |
| mlspinOfflineListNo: | 3696420 |
| roomBathroom1Length: | 5 |
| roomBathroom2Length: | 9 |
| roomDiningRoomLevel: | First |
| roomDiningRoomWidth: | 10 |
| roomFamilyRoomLevel: | First |
| roomFamilyRoomWidth: | 14 |
| roomKitchenFeatures: | Flooring - Stone/Ceramic Tile, Pantry, Countertops - Stone/Granite/Solid, Exterior Access, Recessed Lighting |
| roomLivingRoomLevel: | First |
| roomLivingRoomWidth: | 17 |
| roomBedroom2Features: | Closet, Flooring - Wood |
| roomBedroom3Features: | Closet/Cabinets - Custom Built, Flooring - Wood |
| roomBedroom4Features: | Closet, Flooring - Wood |
| roomBedroom5Features: | Closet, Flooring - Wood |
| roomDiningRoomLength: | 26 |
| roomFamilyRoomLength: | 13 |
| roomLivingRoomLength: | 14 |
| bathroomsTotalDecimal: | 2 |
| roomBathroom1Features: | Bathroom - Tiled With Shower Stall, Flooring - Stone/Ceramic Tile, Countertops - Stone/Granite/Solid |
| roomBathroom2Features: | Bathroom - Tiled With Tub, Vaulted Ceiling(s), Flooring - Vinyl, Countertops - Stone/Granite/Solid |
| roomMasterBedroomArea: | 253 |
| mlspinListPricePerSqft: | 240.7 |
| mlspinSubAgencyOffered: | No |
| roomDiningRoomFeatures: | Closet/Cabinets - Custom Built, Flooring - Hardwood, Crown Molding |
| roomFamilyRoomFeatures: | Closet/Cabinets - Custom Built, Flooring - Wood |
| roomLivingRoomFeatures: | Closet, Closet/Cabinets - Custom Built, Flooring - Wood |
| roomMasterBedroomLevel: | First |
| roomMasterBedroomWidth: | 11 |
| buyerAgencyCompensation: | 2 |
| roomMasterBedroomLength: | 23 |
| mlspinSquareFeetInclBase: | No |
| roomMasterBedroomFeatures: | Closet/Cabinets - Custom Built, Flooring - Wood, Crown Molding |

































